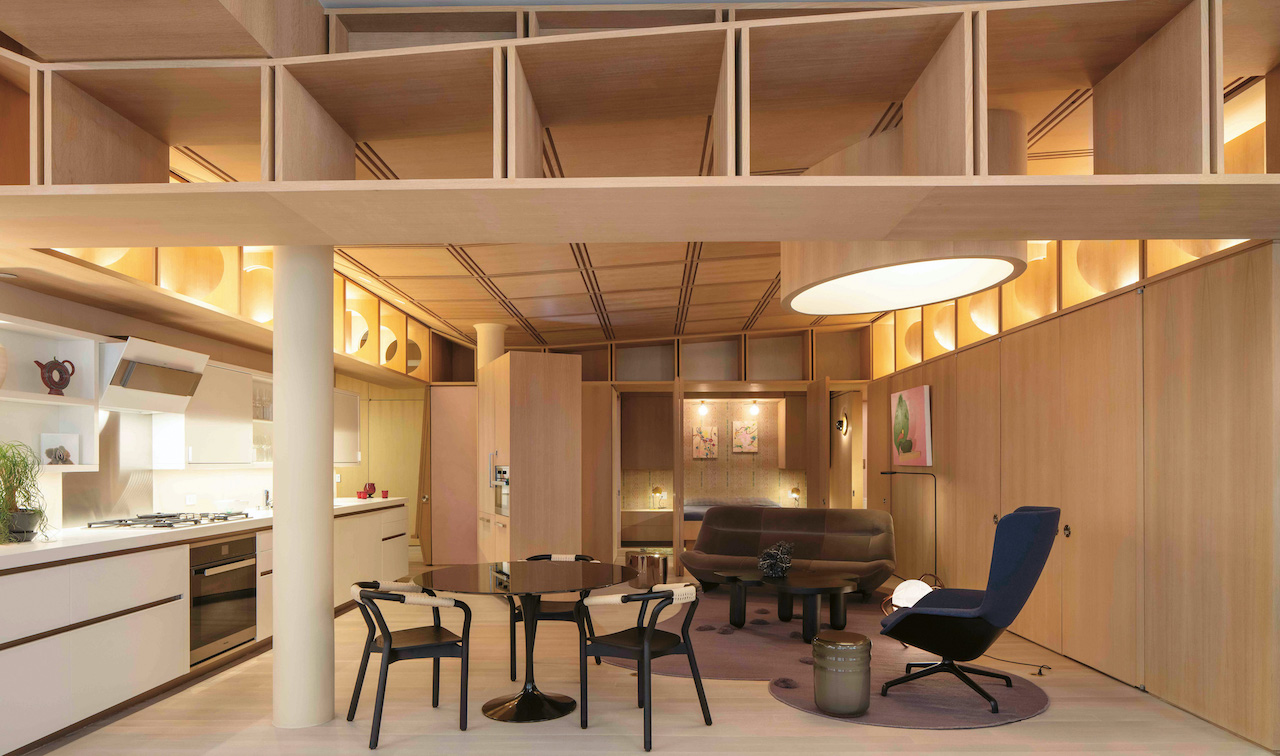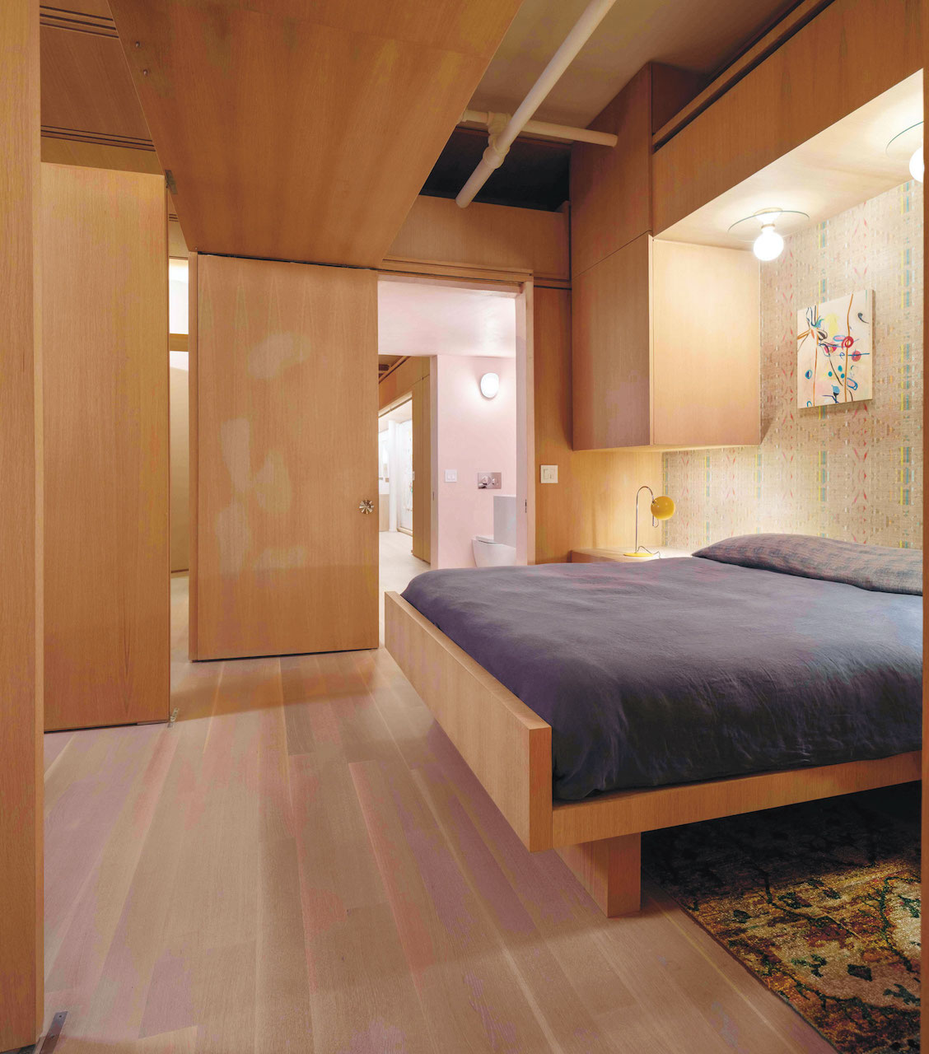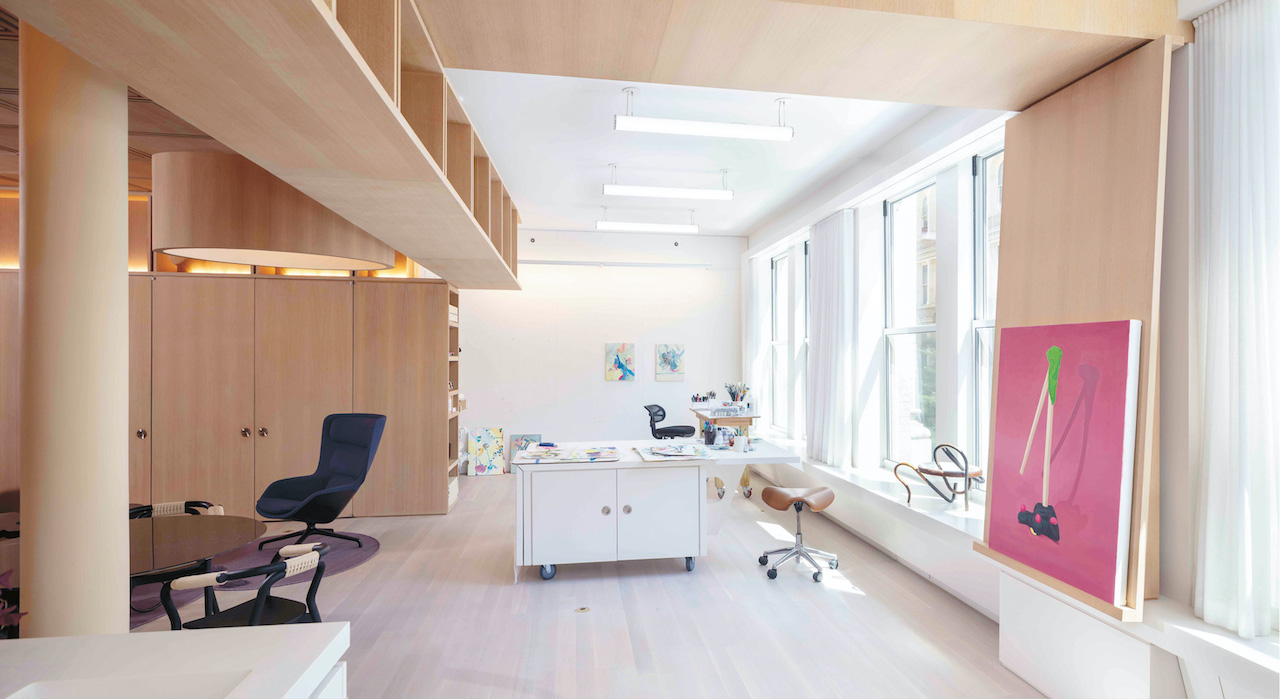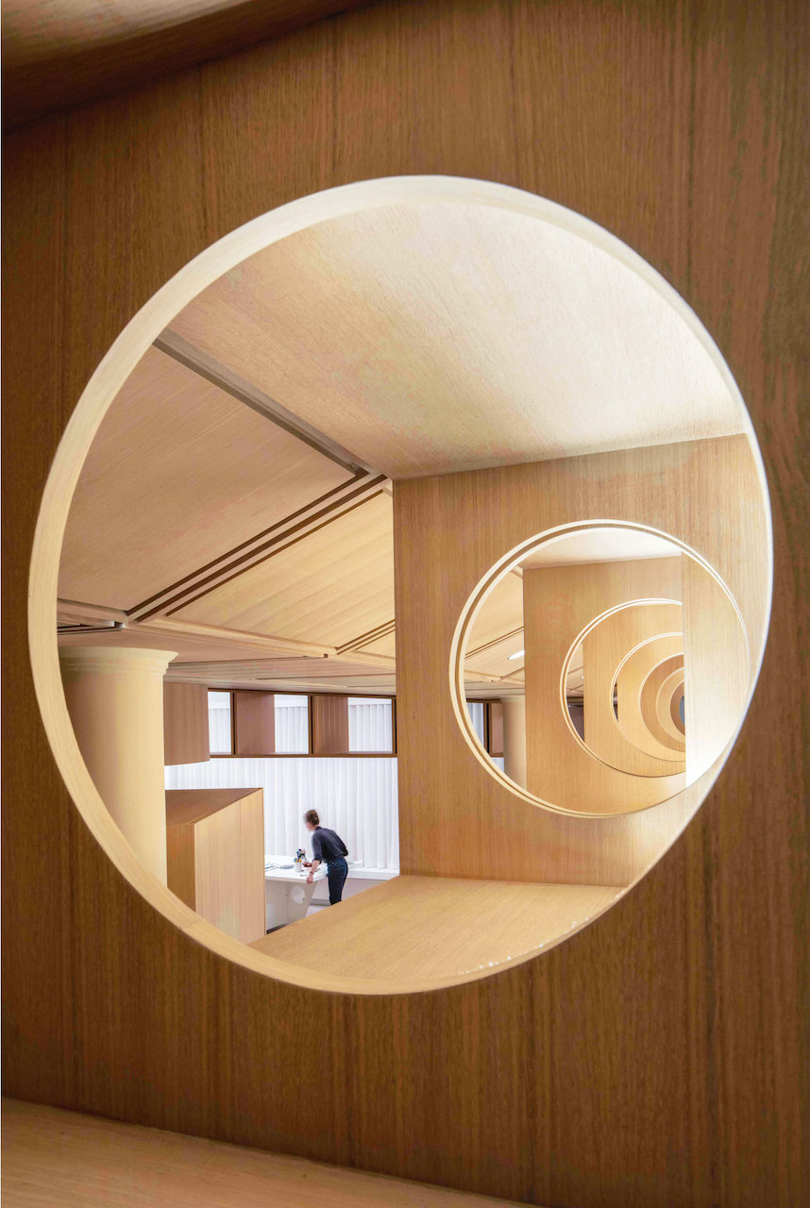

In this article, we examine the renovation of a loft located in one of those buildings with a façade featuring cast iron columns, still a feature of the image of the SoHo district. In particular, we are inside a building that once belonged to the famous Fluxhouse cooperatives founded at the end of the 1960s by George Maciunas. This by-now historic urban intervention was formulated with the aim of conserving the urban fabric of Lower Manhattan, threatened at the time by the plans for demolition urged by Robert Moses to construct a large urban expressway. The aim was also to accommodate artists and their studios at reasonable prices. This operation earned Maciunas the definition as the “father of SoHo” (The New York Times, 1992).
The resulting model, in a certain sense, seems like just the opposite of the current gentrification. Rather than offering luxurious homes, sweeping away any form of urban decay, Maciunas wanted to experiment with the insertion of artists’ studios and residences in critical zones of the city, to develop new, virtuous balances and functions capable of reviving compromised and semi abandoned areas. This is the background framework of the project created by Diane Lewis before her premature death, in collaboration with Emma Fuller, who with great care and dedication has completed the work in keeping with the original design indications.

The irregular form of the loft, with an L-shaped plan and windows on only one side, has been approached in such a way as to combine the two functions of living and working for a visual artist, creating an effective home-studio combo. The long narrow entrance has become an exhibition gallery, with an archive cabinet concealed in the wood cladding in front of an unencumbered wall on which to display paintings in rotation. A service bathroom acts as a hinge towards the central living area, leading to the bedroom with its own large bathroom. The natural oak facing of the walls and part of the ceiling, together with wooden floor planks, also in oak, becomes the image of reference to interpret and assemble the geometric forms of the space, which from the entrance extends towards the studio zone placed along the side with windows and left neutral, with white walls amplifying the abundant incoming light.
Read GRAZIA USA’s Fall issue featuring cover star Nicola Peltz Beckham:


The idea is that of building a protective and carefully balanced ‘architectural shell’ inside the originally industrial space, which remains perceptible thanks to the exposed pipes running over the suspended ceilings, where certain portions have been left open to emphasize the game of overlaps of different eras and functions of the architectural space. In the studio area the new wooden cladding extends into just one zone, forming a band of connection with the ceiling that descends along the blank space between the windows and then becomes a support panel for works in progress. Wooden partitions, functional volumes (shower, storage, shelving) and walls that open to connect the bedroom to the central living and dining area are utilized to construct the space.
The central area, occupied on one entire side by the kitchen that extends into the studio, is marked by a coplanar coffered ceiling joined by the complementary element of a high perimeter strip with vertical compartments, organized on two sides by a sequence of effective dividers into which circles have been cut. A large custom elliptical chandelier looms over the living area. As Emma Fuller explains, “mobile panels and volumes, not walls, indicate functional distinctions where necessary, conserving an openness that fosters different possibilities of habitat movement.”
Written by Matteo Vercelloni
GRAZIA USA’s 2022 Fall issue will be available for purchase on newsstands nationwide in October. Email [email protected] to subscribe.













